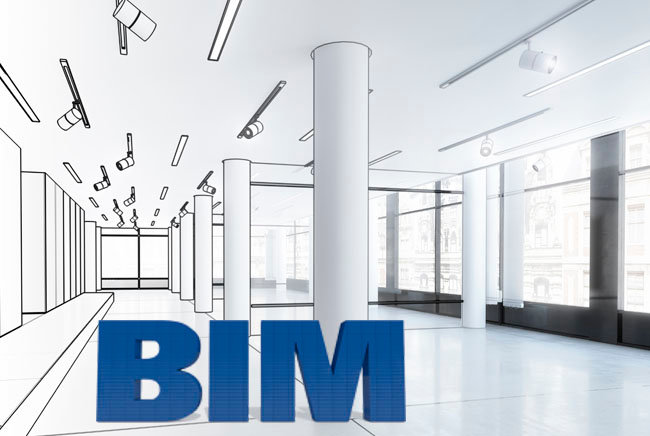Design drawings and connection options - Layout schemes in line with the specification
The positioning and/or arrangement of the building services systems significantly depends on the dimensions of the building and its fit-out. We would be pleased to produce project-specific design drawings and wiring diagrams for your project to perfect and make our design easier.
Efficient sub-systems
It may be useful to subdivide complex systems into different sub-systems when designing the building services systems. Assigning different temperature zones or decentralised stand-alone units could present major benefits during the solution phase and subsequent operational phase.
However, in sub-dividing your installation into sub-systems, it is imperative that you do not lose the overview! It is hugely important to retain an overview, especially with major commercial and industrial buildings to obtain the most efficient arrangement and positioning of units possible. At the same time, the requisite guidelines have to be taken into consideration. We can help with this!
Calculation Tools
The Kampmann Group has made it its business to help you with your project planning. We work with a calculation program that can be used with many products to this end. Simply select the version of the Katherm HK trenching heating system that you require, for example, and calculate the product’s performance data with just a few clicks in the next step. Then, if you wish, you can place the product on a watch list or download the corresponding description.
We’ve also provided calculation tables for download that will help you plan the properties of emco air outlets. You can easily create your own individual data sheets by specifying such parameters as the data for the room geometry, air volume flows and the desired number of units.
The NOVA brand also makes us a strong partner in the planning of individually manufactured ventilation and air-conditioning systems that are used in the field of technical building equipment. Your project requirements will be used to create ventilation and air-conditioning systems from a large range of specially developed system components that are designed to be effective and save space. That’s why your NOVA contact deserves your full confidence design is concerned.
Building Information Modelling (BIM) - Data
BIM (Building Information Modelling) data is available to download for many Kampmann products, especially trench heatersheating units. The data includes performance data in addition to unit dimensions and technical dimensions of the connections. We would be pleased to provide you with direct information about other parameters, such as maintenance intervals or filter replacement cycles, as this information is not included in the BIM data.
BIM - what does it actually mean?
The concept of Building Information Modelling (BIM) describes a design method in construction with the aim of centrally managing and administering all project-relevant information (Source: BIM Guidelines for Germany). BIM is already a standard project management method in countries, like the USA, Great Britain or even in Scandinavia, which is why it is imperative for international companies to work with BIM and provide relevant data.
Benefits of BIM
The main benefit of BIM data is the comprehensive, openly accessible information it provides about many buildings and products. This diverse information offers greater reliability in terms of design, scheduling and cost reliability for all those associated with the project. Different data sources can be better linked, information can be transferred in a more targeted manner and calculations performed more accurately.
Product models for AutoCAD, Revit and MagiCAD
The product models are available for users of AutoCAD, Revit and MagiCAD. Kampmann GmbH uses MagicCloud to provide BIM data, a (data) platform produced by the Finnish company Progman Oy. The company is known for its BIM software MagiCAD, market-leading building services design software, and one of the most widely used BIM solutions in building technology.
Kampmann BIM data includes unit dimensions, technical dimensions of water and electrical connections and performance data.
Alongside the BIM data, we will naturally continue to offer our 2D DXF/DWG-format drawings to download.



